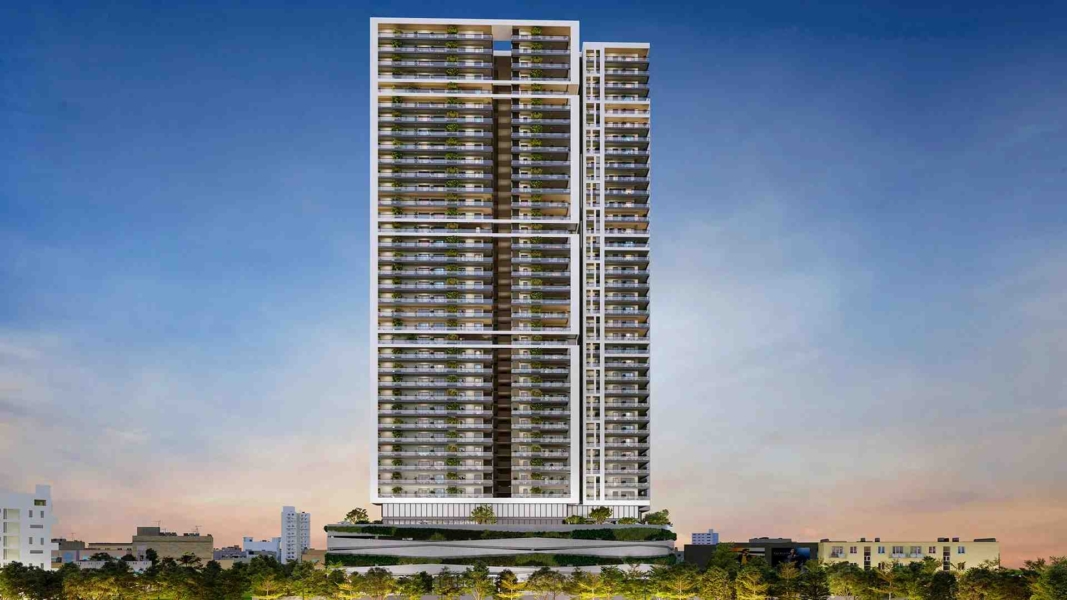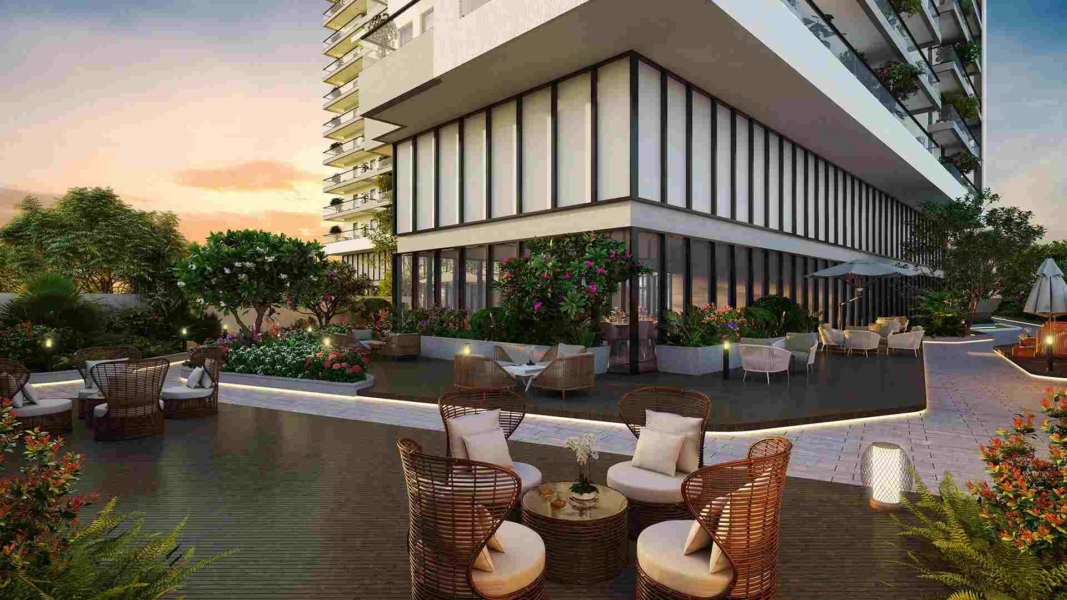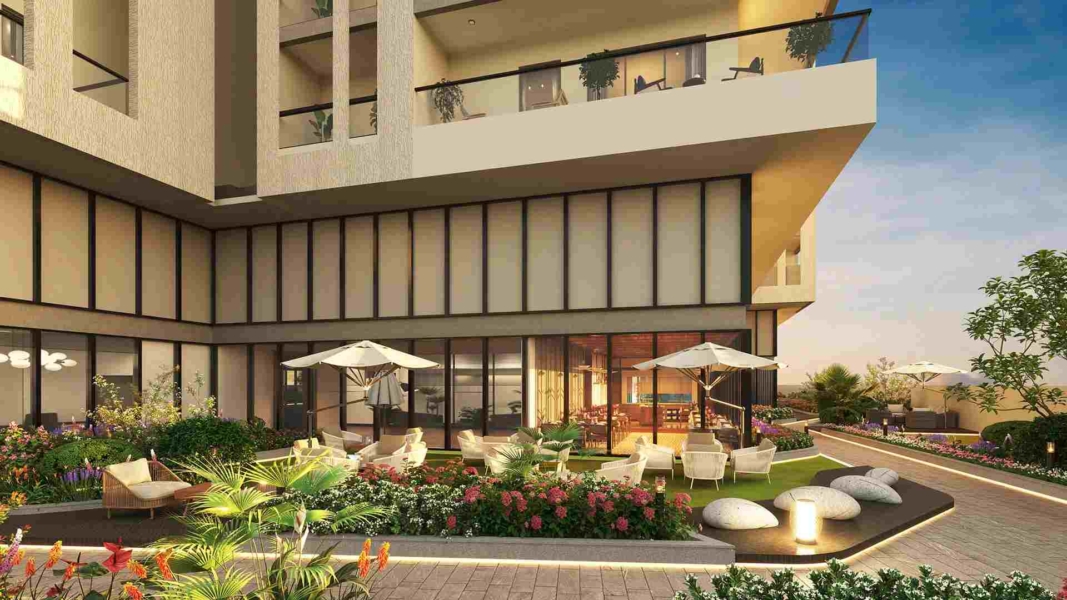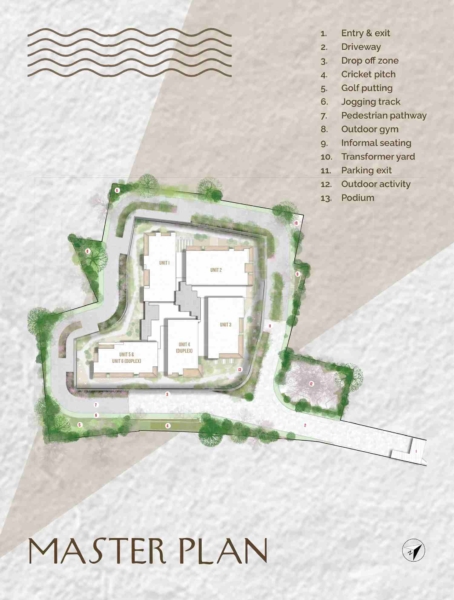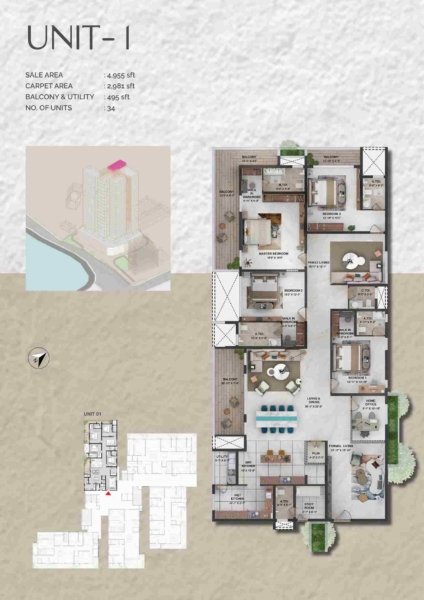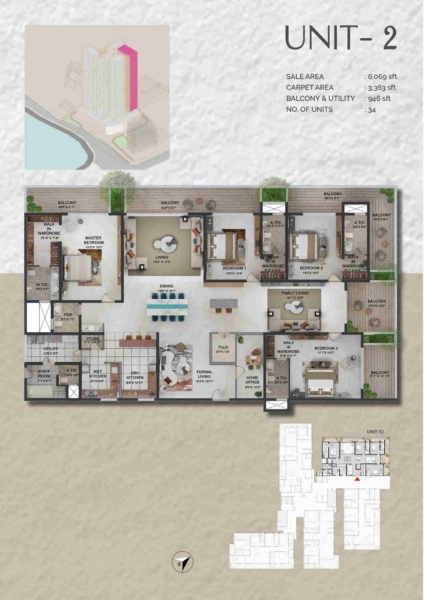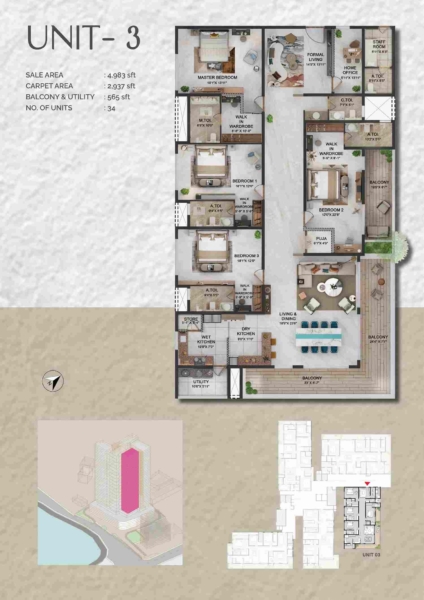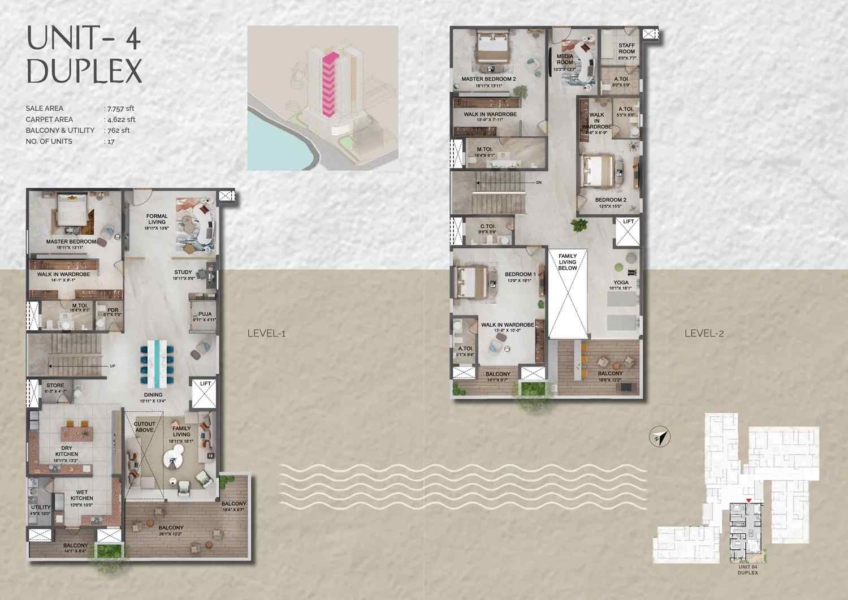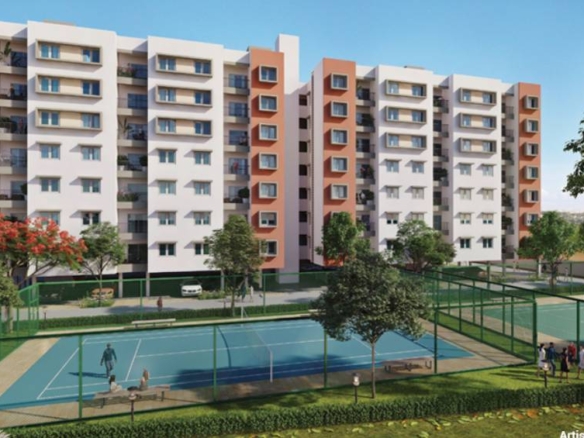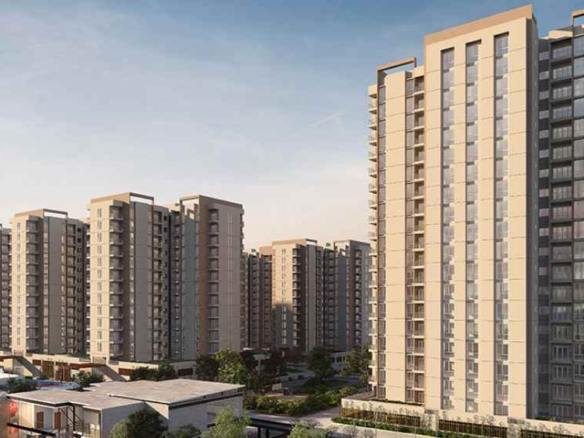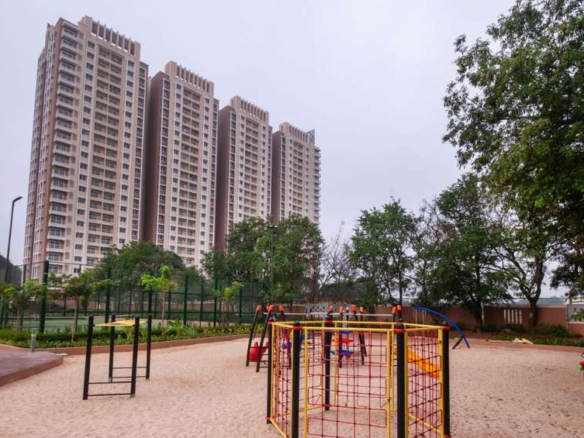- Home
- Property Services
- Property Development Advisory
- Land Parcel and Plot Development Advisory
- Logistics Park Development Advisory
- Commercial Development Advisory
- Industrial Park Development Advisory
- Warehouse Development Advisory
- SRA Development Advisory
- Retail Property Advisory
- Office Shared Workspace Advisory
- Capital Raising through VC, PE, and Family Office Funding
- Capital Raising & Land Acquisitions
- Project Concept Design
- Project Development Consulting
- Project Feasibility Analysis
- Rental Property Management
- AirBNB and Corporate Stay Property Management
- Co-Op Society Management and Maintenance
- IRR and Financial Modelling
- Post Sales Customisation
- Strategic Advisory and Valuation Services
- Property Development Advisory
- Buying Schemes
- Real Estate Marketing
- Property Legal Services
- Home Loan
- Real Estate Sales
Prestige Vaishnaoi Rainbow Waters
For Sale
Prestige Vaishnaoi Rainbow Waters
Chitrapuri Hills Road, Rai Durg, Dargah Rd, near KIMS Hospital, Gachibowli, Hyderabad - 500032Overview
- Apartment
- 4, 5 BHK
- 2.42 Acres
Description
Discover a living experience like none other in Hyderabad.
Discover exquisite luxury by the lakefront at Prestige Vaishnaoi Rainbow Waters.
A brilliantly planned community of 150 four-bed and duplex high rise homes that offer sweeping unobstructed views of the picturesque Malkam Cheruvu, West Hyderabad’s most beautiful landmark.
RERA No: P02400006240 (Telangana)
Specifications
Structure
- RCC Structure
Lifts
- Lifts of suitable size and capacity will be provided in all towers
Lift Lobby
- Flooring in Imported Marble on the Ground Floor
- Basement and Upper Floor Corridor Flooring in vitrified tiles
- Lift cladding in marble / granite as per architect design
- Service staircase and service lobby in KOTA Stone cement tiles on the threads
- All lobby walls will be finished emulsion paint
Apartment Flooring
- Imported Marble in the foyer, living, dining and all bedrooms
- Anti-skid Ceramic tiles in the balcony & utility
- Vitrified tiles in Kitchen
Kitchen
- Provision for RO point, dishwasher, exhaust fan and for washing machine in the utility
Toilets
- Flooring and dado up to false ceiling in Marble
- Master Bath with Shower Panels and Shower partitions in all toilets
- European water closets and chrome plated CP Fittings and accessories (Brands to be used – Gessi/ Fantini/Kohler or equivalent)
- All toilets with countertop wash basins
- Geysers in all toilets
- Suspended pipeline in all toilets concealed within false ceiling.
- Provision for Exhaust fan
Doors
- Main Door – 8 feet height Engineered Wooden Frame with flush shutter in premium finish
- Internal Doors – 8 feet height Engineered Wooden Frame with flush shutter in premium finish
- Toilet Doors – 8 feet height Engineered wooden frames and laminated Flush shutters
Windows
- Aluminium frame with sliding shutters in clear glass for all balconies.
- Aluminium framed windows with clear glass and provision for mosquito mesh.
Painting
- Texture with Premium External Emulsion on exterior walls.
- Internal walls and ceilings in Emulsion.
Electrical
- All electrical wiring is concealed with PVC insulated copper wires and modular switches
- Sufficient power outlets and light points provided for.
- TV points provided in the living and all Bedrooms
- Telephone points provided in the living and Master Bedroom
- ELCB and individual meters will be provided for all apartments
- Data points will be provided in living and study areas
Security System
- Security cabins at Main Entrance and Exit.
- CCTV coverage at main entrance and exit, along periphery wall and tower entrance lobby.
DG Power
- Generator will be provided for all common areas.
- DG POWER – 100% Backup for all apartments at additional cost
Additional Amenities
- VRV Airconditioning system with indoor units in the living, family area and all bedrooms.
Details
Updated on June 24, 2024 at 4:35 pm- Price: ₹6,00,00,000
- Property Size: 2.42 Acres
- Bedrooms: 4, 5 BHK
- Property Type: Apartment
- Property Status: For Sale
Address
Open on Google Maps- Address Chitrapuri Hills Road, Rai Durg, Dargah Rd, near KIMS Hospital, Gachibowli, Hyderabad - 500032
- City Hyderabad
- State/county Telangana
- Area Rai Durg
- Country India
Mortgage Calculator
Monthly
- Down Payment
- Loan Amount
- Monthly Mortgage Payment
- Property Tax
- Home Insurance
- PMI
- Monthly HOA Fees
Features
- Amphitheatre
- ATM
- Badminton Court
- Bar Lounge
- Business Center
- Children Play Area
- Clinic
- Cricket / Golf Simulator
- Fine Dining Restaurant
- Golf Putting
- Guest Rooms
- Gymnasium
- Indoor Cafe
- Indoor Games
- Indoor Swimming Pool
- Movie Theatre
- Multipurpose Hall
- Open Air Theatre
- Open Library
- Outdoor Cafe
- Outdoor Gym
- Pedestrian Path
- Pharmacy
- Private Dining
- Reflexology Park
- Rock Climbing Wall
- Snooker Lounge
- Spa & Sauna
- Squash Court
- Super Market
- Swimming pool (Temperature Controlled)
- Toddlers Play Area
- Veine Garden
- Viewing Deck
- Work from Home Zone
- Yoga Room
Schedule a Tour
Similar Listings
Shriram Liberty Square Electronic City
- ₹58,00,000
Definer Kingdom Budigere
- ₹32,68,000
Assetz 63 Degree East
- ₹50,58,000

